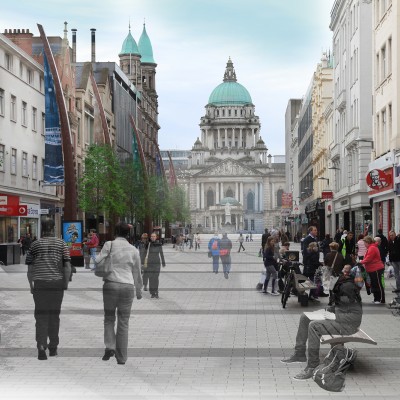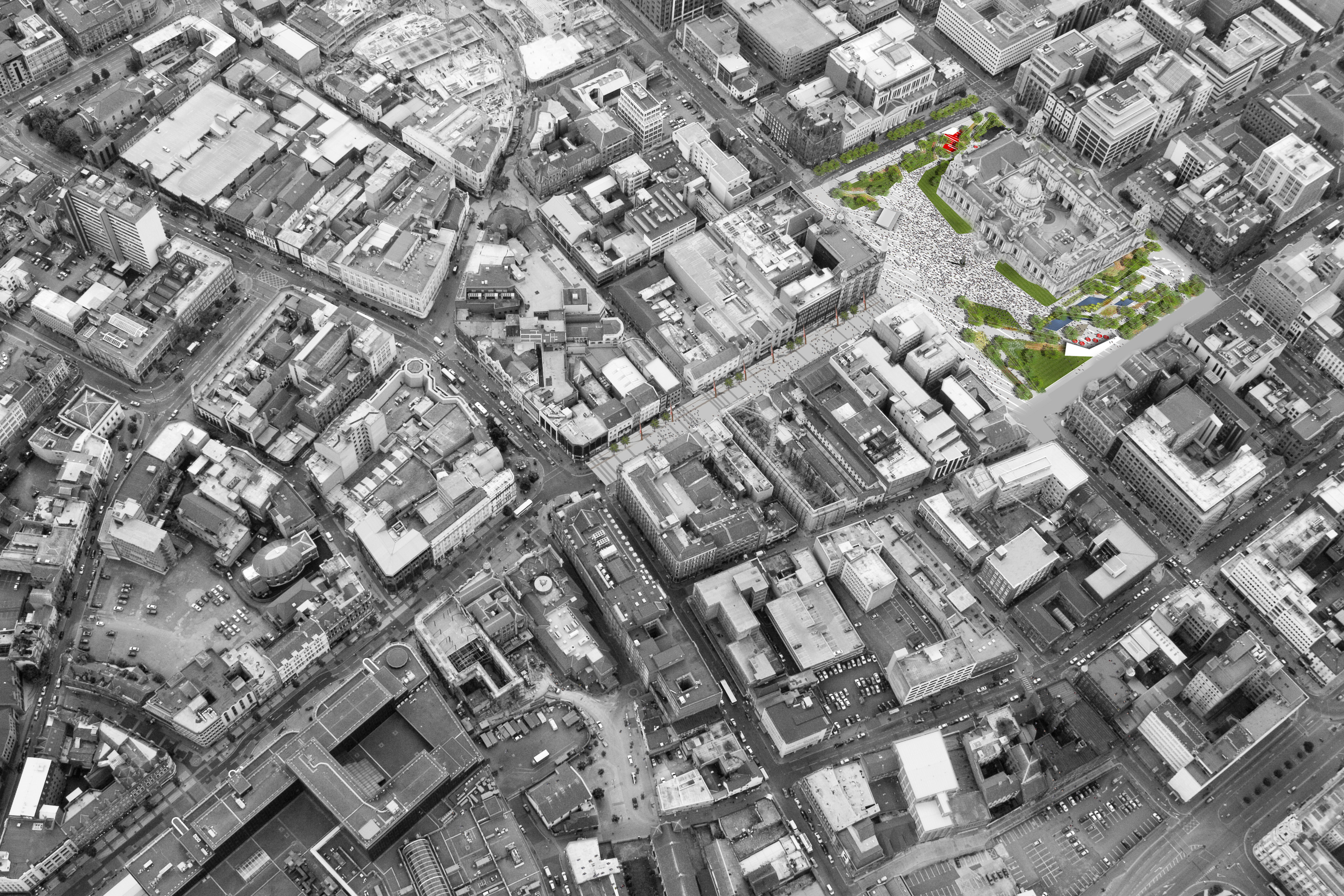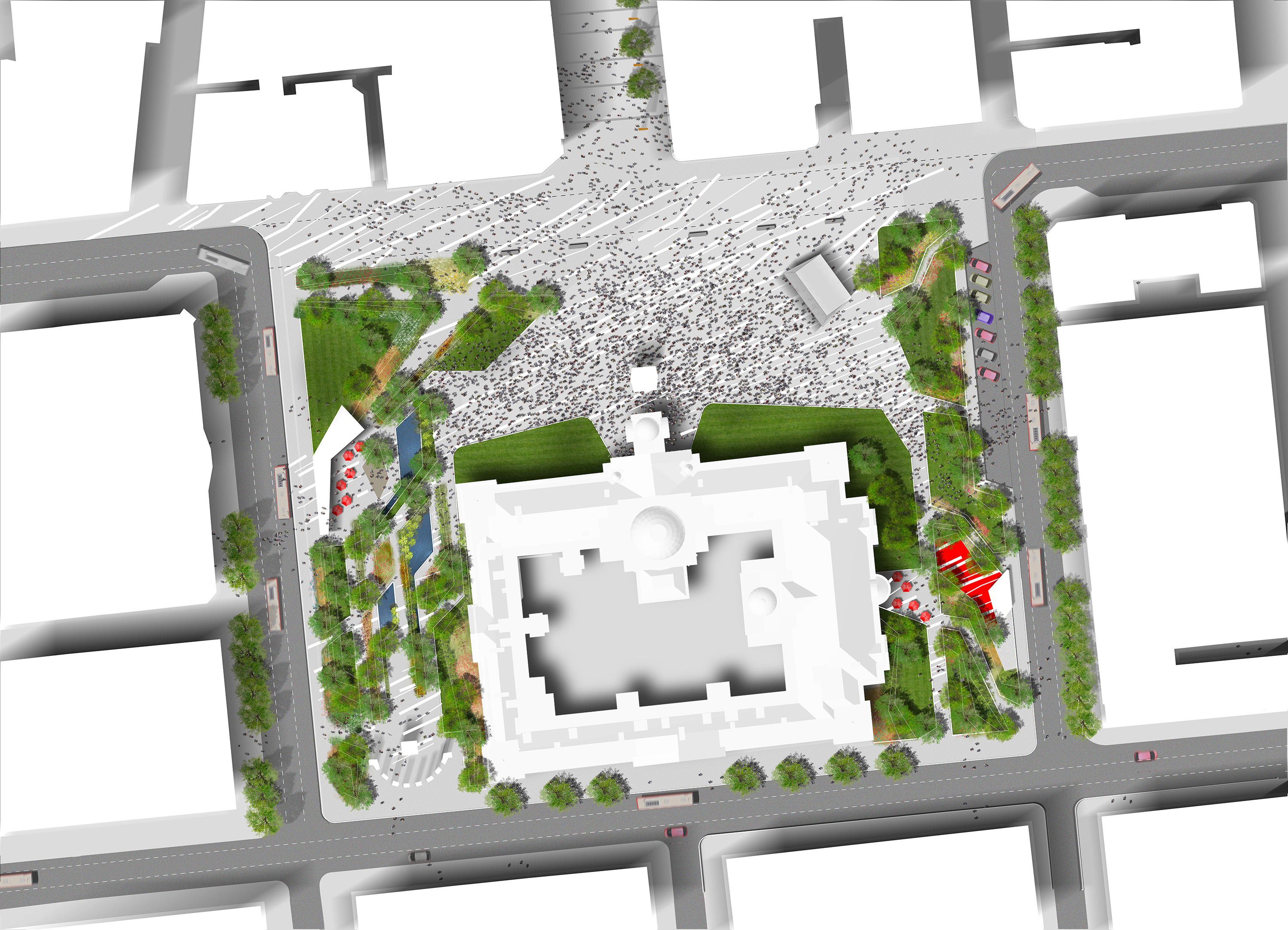
Belfast Streets Ahead (BSA) Phase 2
In 2012 OPEN was commissioned by the Department for Communities (DfC) as part of a multidisciplinary design team led by McAdam Design to develop design proposals for Donegal Square, the prime city centre space in Belfast and setting for the City Hall.

The existing layout of the Square and road network has resulted in the area around City Hall becoming disconnected from the surrounding streets. The concept proposals for the Square concentrated on re-establishing connections to the surrounding streets while providing a new setting for City Hall. OPEN and the team explored how a reconfiguration of the roads around the Square could allow a new urban plaza to extend towards the main shopping district to create a contemporary central space in the heart of the City which would be suitable for various events in the city’s programme.
As part of the plaza the existing gardens of City Hall were redesigned to reflect the reconfiguration of the Square and provide a more accessible green space in which people could relax and dwell within a comfortable green space. This proposal reflected the need to address the balance of hard and soft space within the City Centre.

The overall ‘Belfast Streets Ahead’ programme that BSA Phase 2 was part of encompasses the whole of Belfast’s City centre, some 114ha. The original design team, led by members of OPEN while employed at EDAW, prepared a Masterplan and Vision Statement for up to £100m of public space and public realm initiatives as well as identifying opportunity sites within this study area. The team then prioritised a selection of individual projects up to £22m to ensure a benchmark for future phases of work. In addition to this the design team helped DfC establish briefs for future urban design projects in the city centre, including BSA Phase 2.
Contains Ordnance Survey data © Crown copyright and database right 2016


