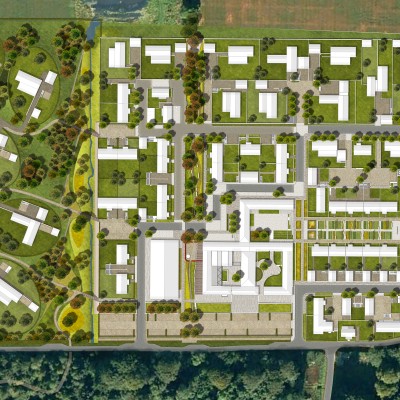
Fasque : Village Core
OPEN was commissioned to progress and refine proposals for a new place within Fasque House Estate (FHE) in Aberdeenshire. The immediate focus was on designing a distinctive and deliverable new place which complements and supports the ongoing and highly successful restoration of the castle and key surrounding buildings, structures and landscape. The completed works to date have set the highest standard and clearly show to all the aspirations and direction of Fasque House Estate.
The spectacular setting offers a unique opportunity for the creation of a new village within a beautiful historic designed landscape. OPEN secured detail planning consent for 74 new build houses, plus a series of conversions and renovations to existing buildings including uses for holiday accommodation, leisure, retail (farm shop), restaurant and equestrian facilities. The intention with the proposed buildings is to create a series of dwellings and supporting facilities that make meaningful connections to each other, the estate setting, the landscape beyond and are inspired by the vernacular of nearby settlements, thereby collectively instilling the essence of a new community and village.

To support the proposed village core with non-residential uses, OPEN progressed designs for the conversion and re-modelling of the existing steading buildings at Home Farm. The current steading arrangement comprises a very deep plan made up of multiple ranks of adjoining roofs and the key proposal is to ‘weed out’ some of the later additions, the central infills and the contemporary low-grade large metal-clad barn, and renovate the original, more human scale, outer steading wings. In doing so the original courtyards are revealed allowing light and air back into the buildings. Accommodation has been provided for a cafe, farm shop and holiday rentals.






© Crown copyright and database rights 2016 Ordnance Survey 0100031673. Image © 2016 DigitalGlobe. Image © 2016 Getmapping plc.